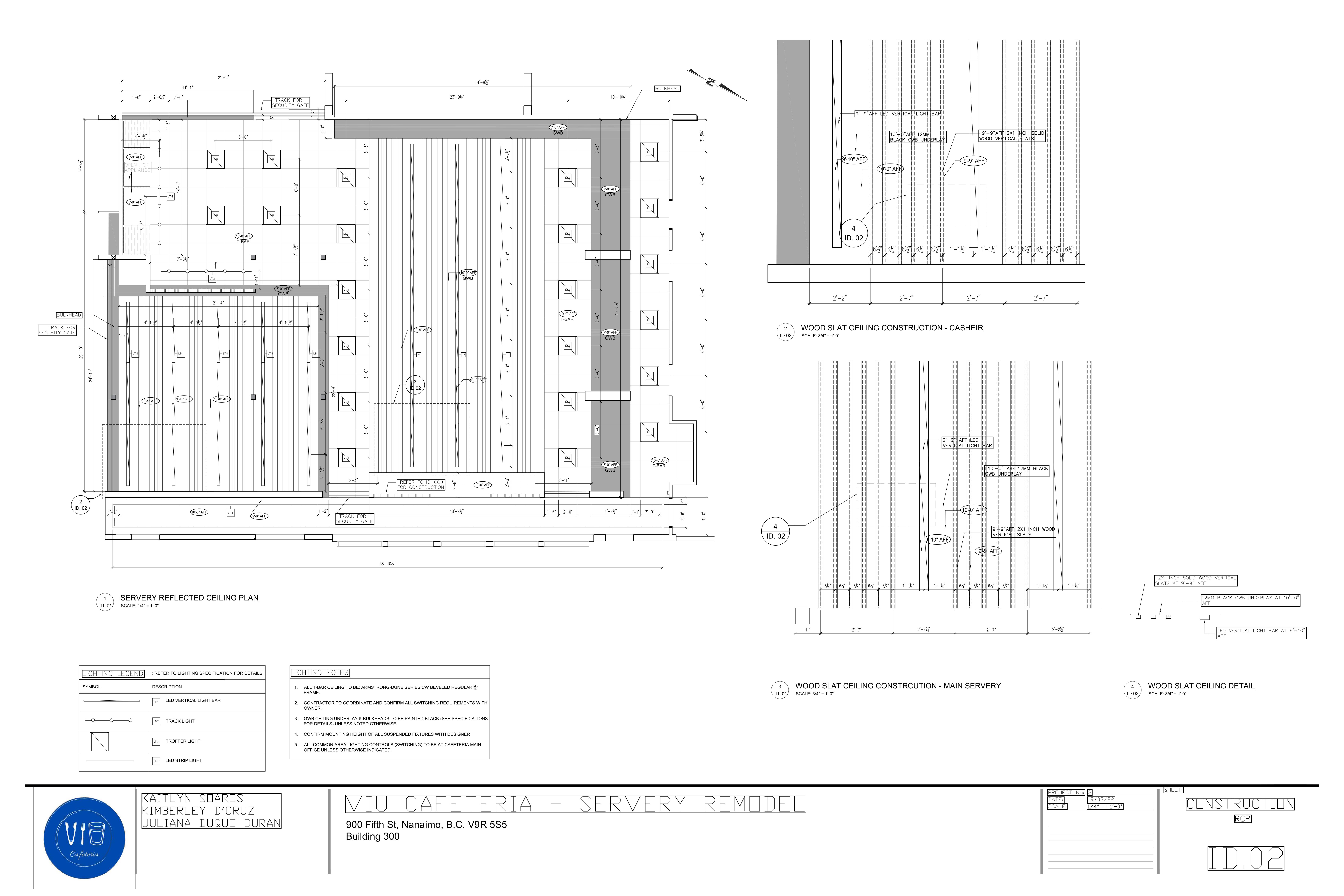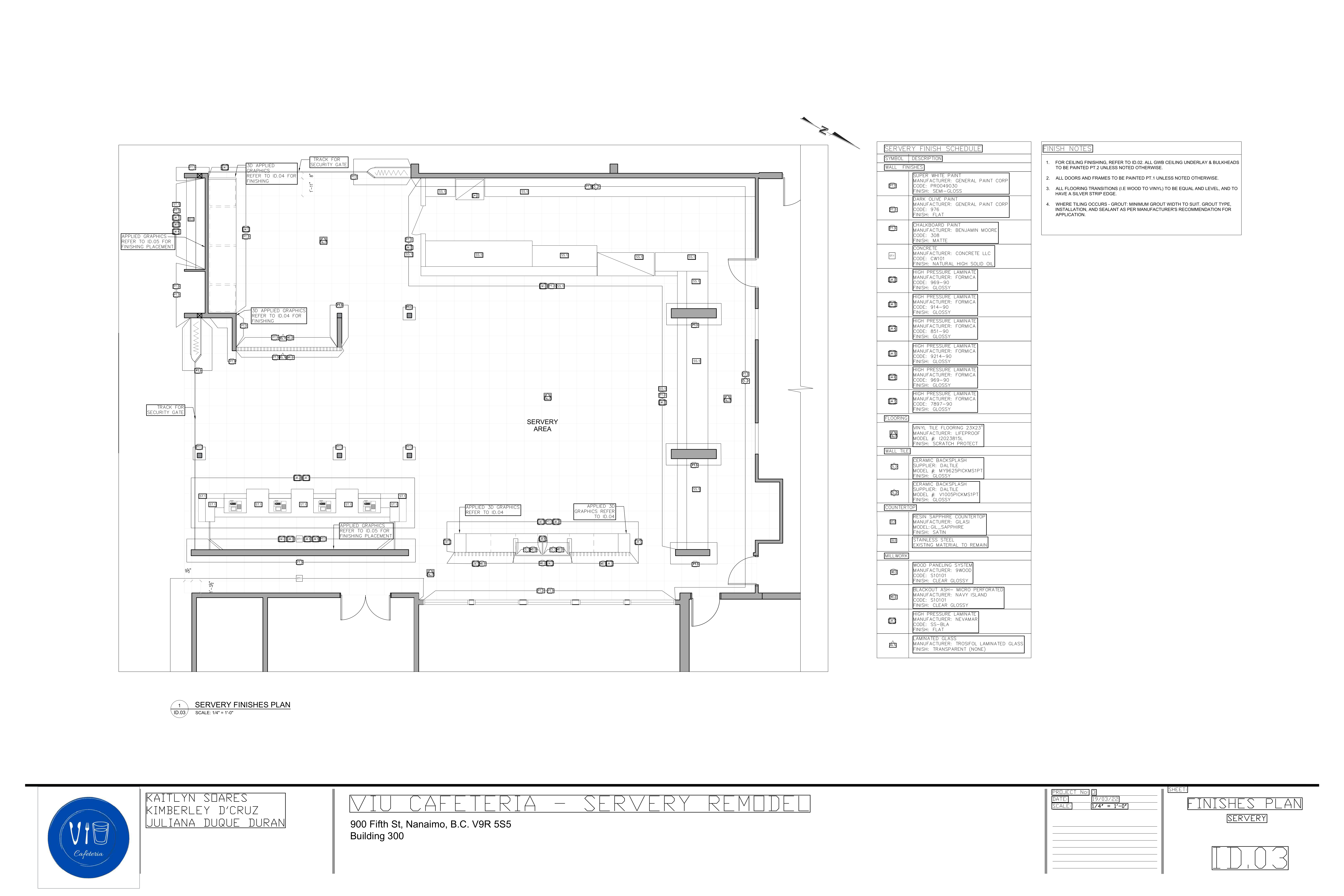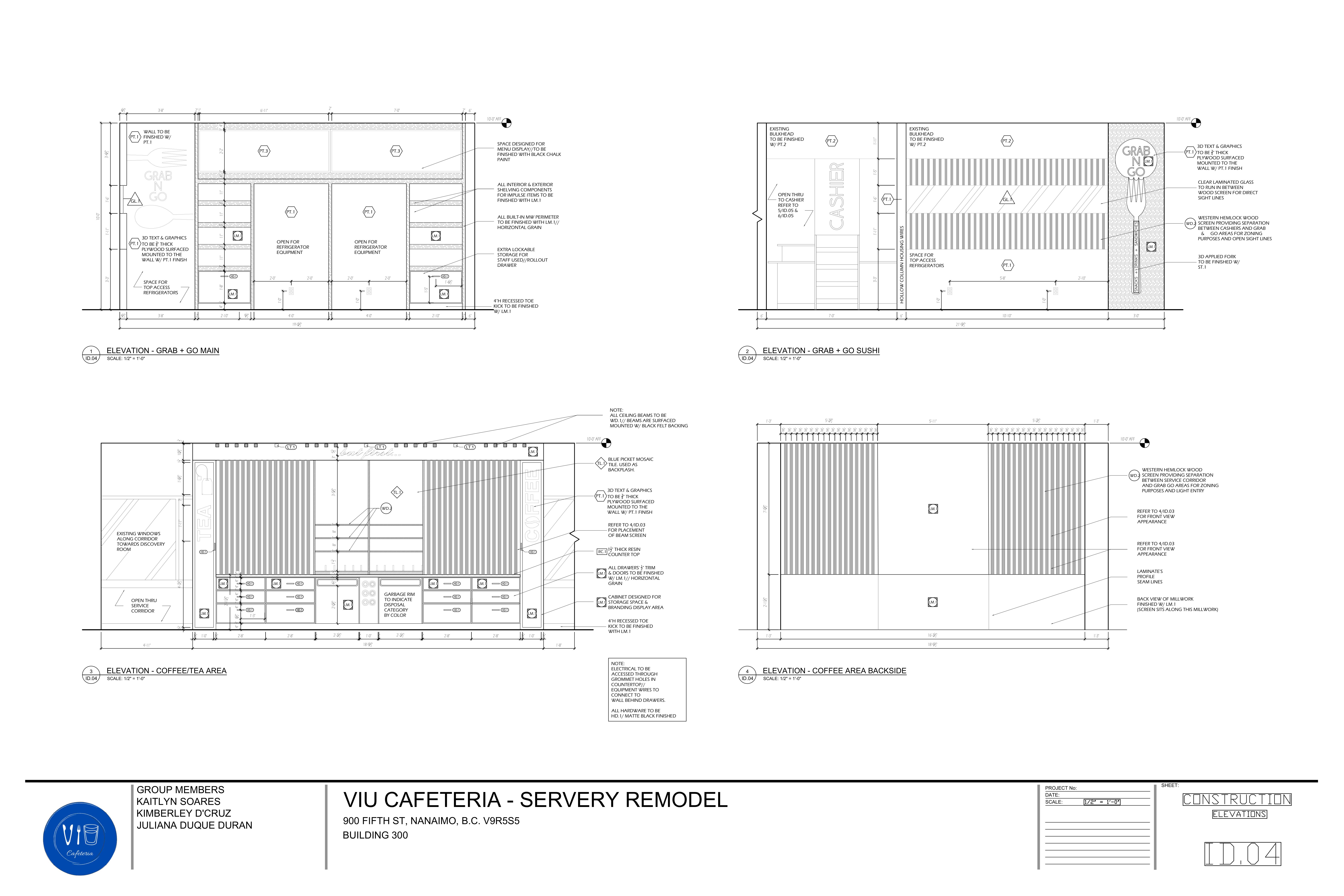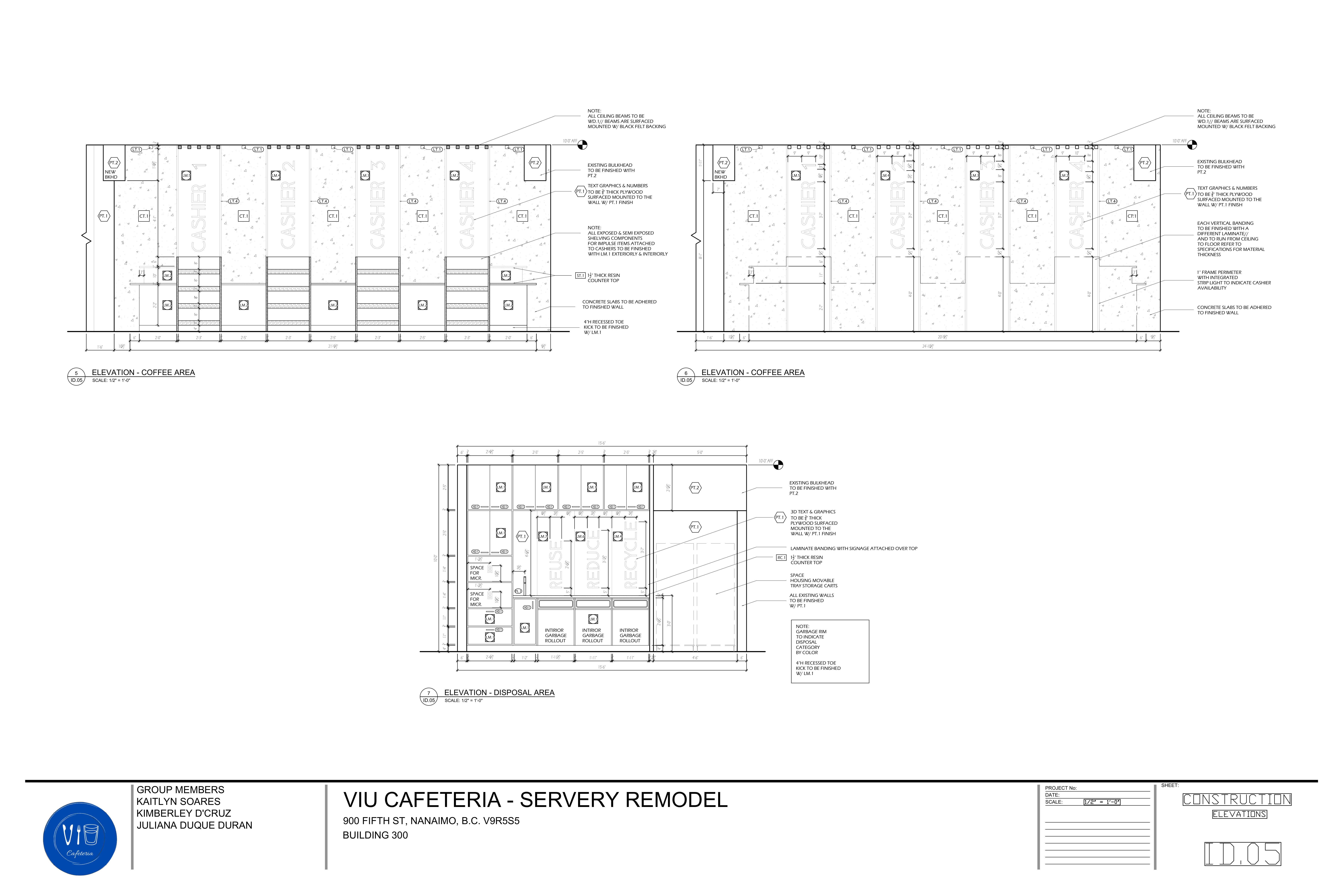top of page

Cafeteria Construction Drawings
Objective: To develop a set of construction drawings that support the conceptual redesign of Vancouver Island University's cafeteria.
The construction drawing set showcased in the project gallery was completed for ARTI304 as a group project. For the project, I completed the construction elevations and polished the partition and demolition plan using AutoCAD.
Project Gallery
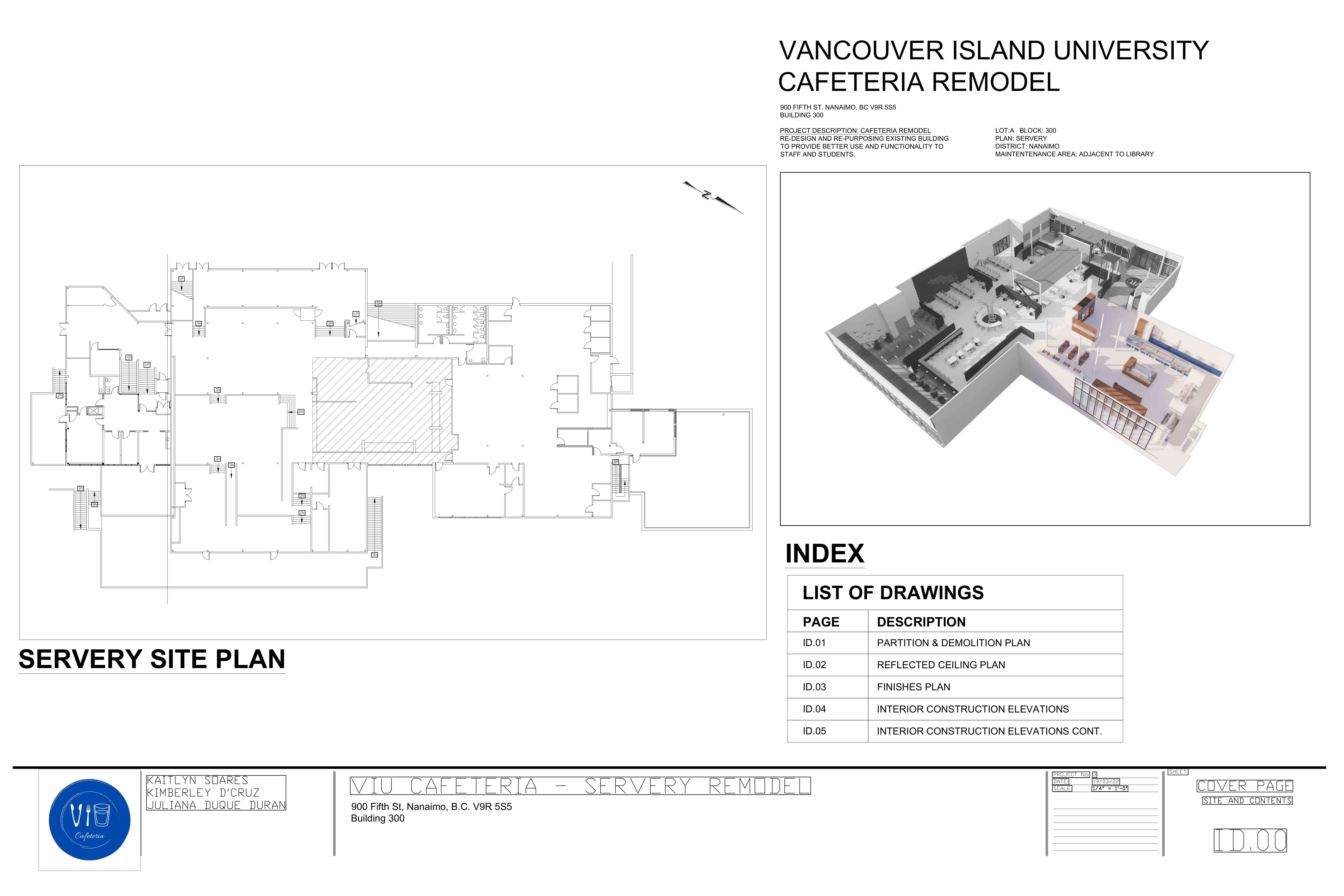
bottom of page


